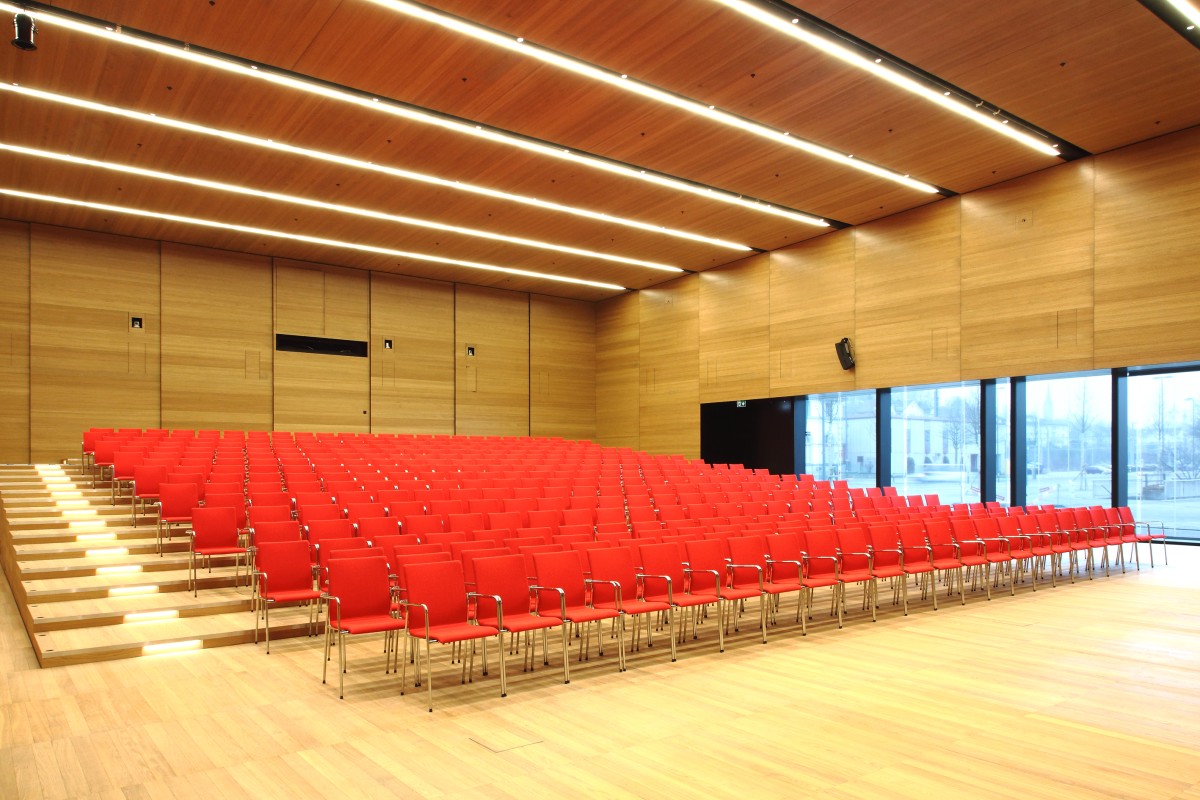Carmen Würth Hall

The Carmen Würth Hall is a dream come true for event managers and a boon for the region as the hall is the perfect size for medium-scale events. With 500 square metres of floor space, the hall is larger than most hotel spaces and smaller than a convention hall.
Thanks to the integrated rising grandstand, the hall can be converted to stepless cinema seating in which the back row is at a height of 1.80 metres. The hall can also be used with flat seating for banquets and gala events. The space is also ideally suited to events such as general meetings, anniversary celebrations, product presentations and cultural events.
And thanks to an integrated glass façade, we can also accommodate the increasingly popular wish for daylight during seminars and conferences. There are also two integrated interpreter's booths to meet the multilingual needs of Switzerland and international audiences.
| Space | Floor space | Concert (capacity) | Seminar (capacity) | Banquet (capacity) |
|---|---|---|---|---|
| Carmen Würth Hall | 500 sqm | 630 | 180 | 360 |
For more information or to arrange a viewing, please contact:
Würth Management AG
Churerstrasse 10
9400 Rorschach
Switzerland
Phone: +41 71 225 10 40
Fax: +41 71 225 10 97
E-Mail: events@wuerth-management.com
